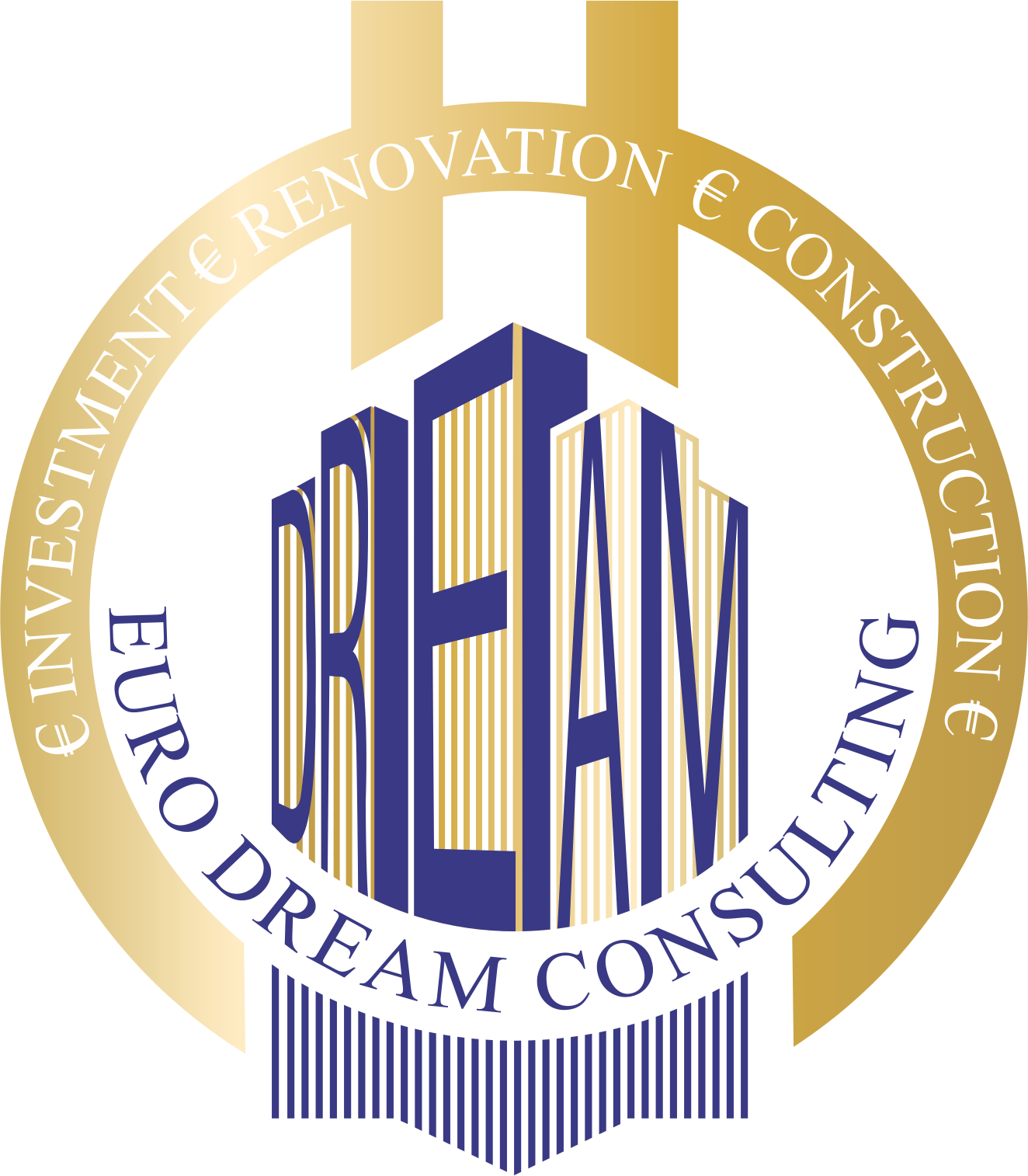Villa, inserted in a historical building from the end of the sixteenth century, located in the heart of Lisbon, in Príncipe Real, one of the most valuable areas of the city and with a magnificent view over the Tagus river, Lisbon and the 25th of April bridge.The building is composed by five floors and it is distributed as follows:two stores, a ground floor, a first floor, a second floor, a third floor, a wide attic, a patio, a garden and parking space for one car, totalling a 993 sqm construction gross floor area.Currently it is being used as a single-family villa (first floor, second floor and attic), with a 650,61 sqm private gross area, consisting of:first floor:• 55,71 sqm living room• 36,72 sqm dining room• 8,10 sqm scullery• 9,92 sqm kitchen• 12,6 sqm pantry• 67 sqm patio/ gardensecond floor:• 30,36 sqm living room• bedroom 1 – 18,36 sqm• bedroom 2 – 8,10 sqm• bedroom 3 (en suite) – 24,84 sqm• bedroom 4 – 24,50 sqm• bathroom – 11,88 sqmthird floor/ attic with view:• bedroom – 67 sqmThe building has an independent entrance to the two stores, which are uneven. The stores are placed on the ground floor and are currently being used as a gastronomy school, witn an event´s area and an industrial kitchen.Store 1 – 25,20 sqm (event´s area)Store 2 – 33,90 sqm (industrial kitchen)An opened patio – 4 sqmA dressing room – 3,45 sqmA pantry – 3,45 sqmThis is a great opportunity to refurbish or to invest. It has a huge potential to convert it into apartments.
Description
Amenities
No amenities.
Additional Information
No additional information.
