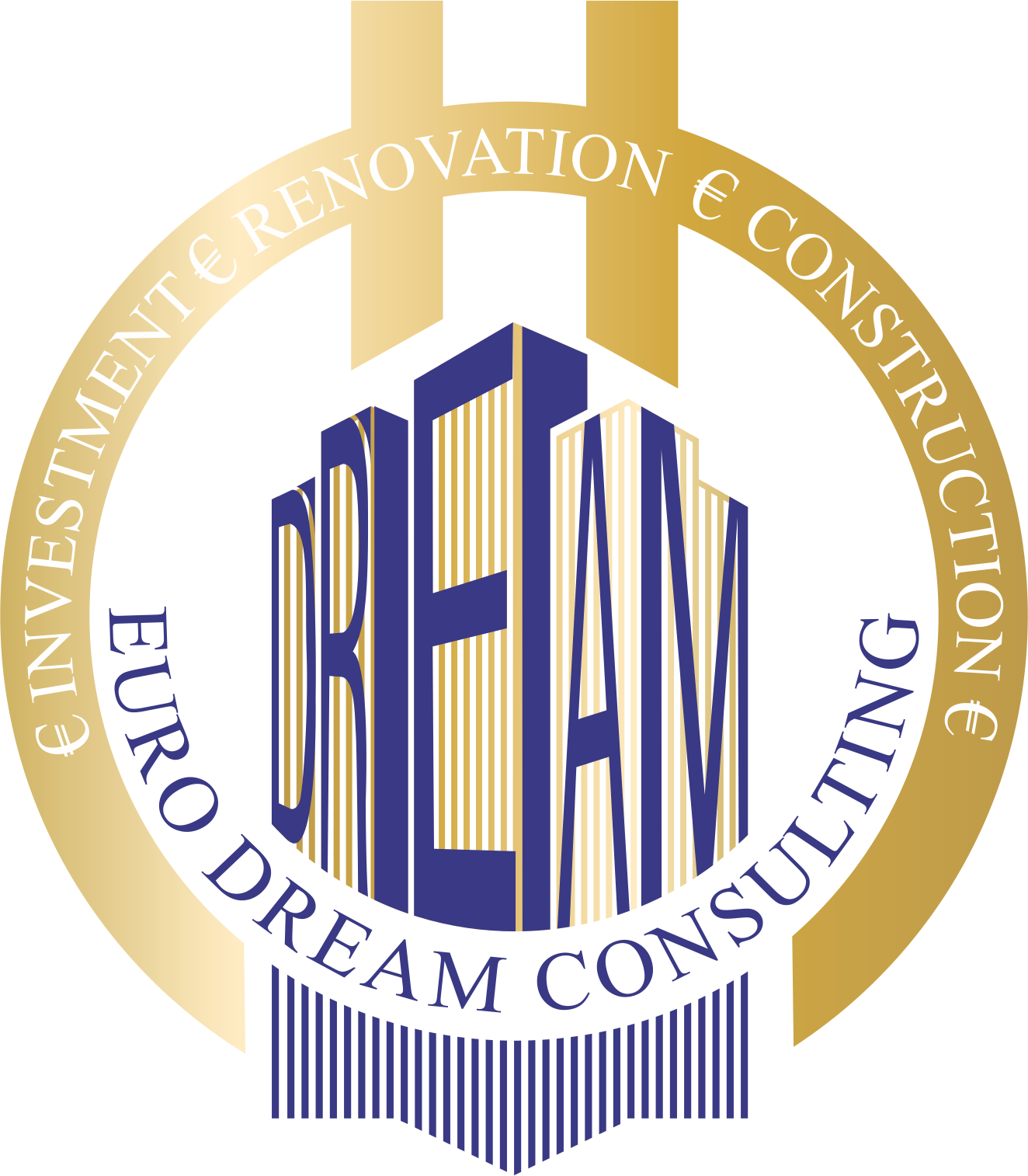Occupying the entire floor of the building, the vertical accesses in turn run from a main entrance to the entrance hall and service entrance to the kitchen.The living area is divided into a number of different atmospheres, including a TV room, a sitting room with a fireplace, a dining area and the main living terrace area which has direct access to the outside terrace. Here, where there is the greenery of plants , water runs and the ununterrupted view make the space very peaceful, inviting and extremely private.The service area is also divided into different parts with a scullery which gives directly onto the dining area and the terrace, the kitchen, a further scullery for breakfasts and light meals, a laundry area and a domestic staff bedroom with its own full private bathroom, air conditioning and a TV.Access to the bedrooms can be given via the entrance hall or the service area. Here, a long corridor, with fitted cupboards all along it, there are 3 suites, 1 bedroom and 1 bathroom. The floors of the entire social area are in parquet wood except for the bedrooms which have fitted carpets which make all these spaces very comfortable and relaxing.The garage, with 275 sqm of access to the outside, occupies the whole of the basement of the building giving space for about 12 cars.
Description
Amenities
No amenities.
Additional Information
No additional information.
