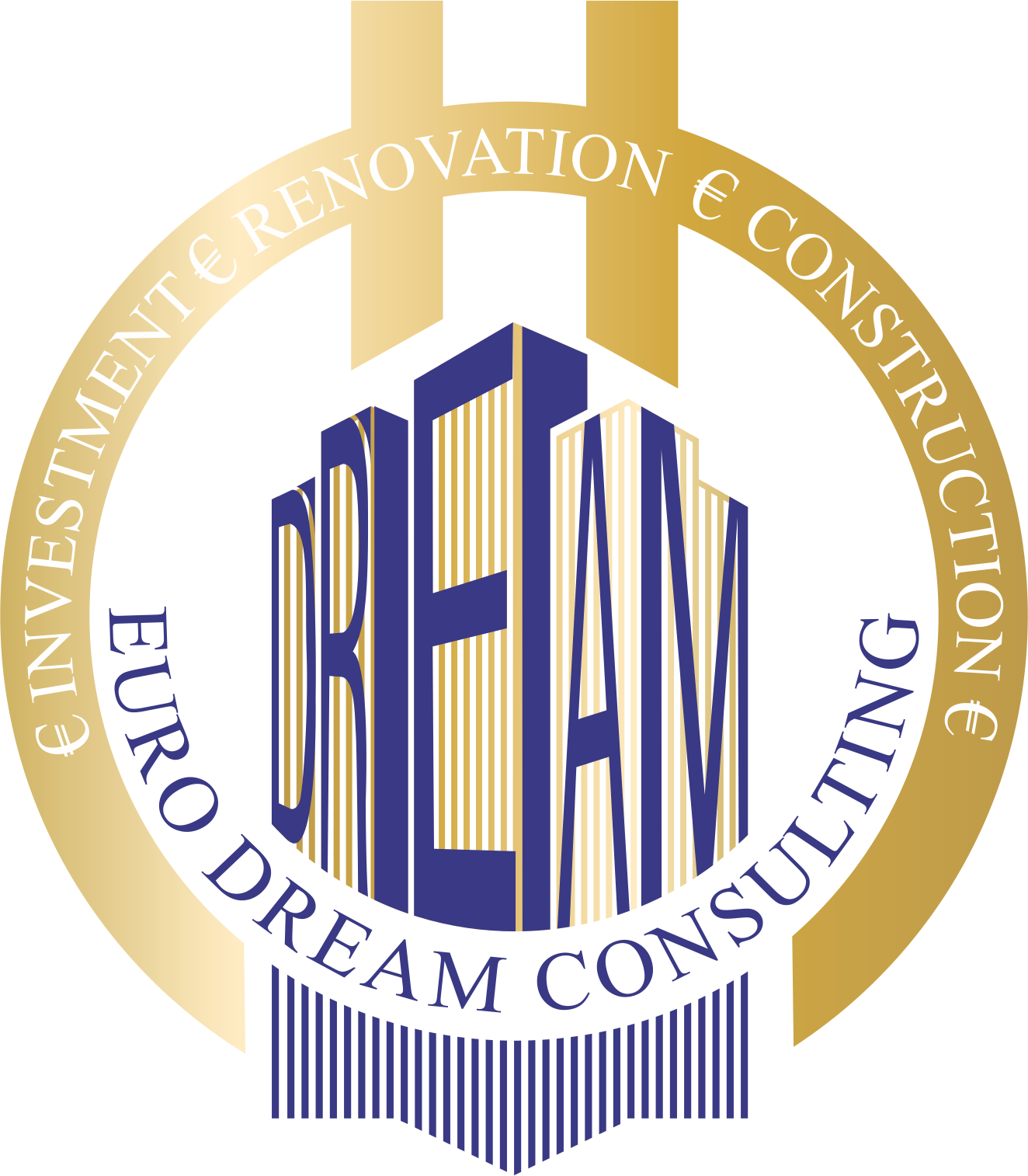"From 1,200,000 to 1,590,000 Euros"
Oi Realtor exclusively presents this Magnificent Promotion of New Construction Apartments on the Seafront in Estepona, Málaga. Wonderful location on the magnificent Costa del Sol. It is a Privileged place to Live and enjoy the wonderful sun 320 days a year and enjoy the Mediterranean Sea.
Property details.
This Project is an innovative residential project on the beachfront on the Costa del Sol. Located in an environment that offers absolute privacy, green areas and exclusive state-of-the-art facilities. The Costa del Sol is an attractive option for buyers looking for a luxurious Mediterranean lifestyle in one of the most coveted and best established residential destinations in Europe. It is increasingly difficult to discover a new development that meets the qualities of this Complex: one of the few exclusive luxury residential complexes, located in an exceptional setting, on the beachfront, with a contemporary architectural design.
Located in the western coastal area of Estepona, the most select in the municipality, the project consists of 50 homes designed by the prestigious Maíz y Díaz architecture studio, with technological innovations and sea views. This is a haven of serenity and security in a closed area, in the heart of one of the best residential areas of the coast, isolated from other nearby urbanizations and next to a large pine forest and green areas.
It has luxury homes with three, four and five bedrooms, from 319 m2 to 449m2, including the basement, terraces and solarium. With an innovative design that enhances natural lighting, it includes architectural details, double heights and open kitchens that provide spaciousness and space.
Each house has a private terrace with Jacuzzi, pergola, floating deck and barbecue area. In addition to its own underground garage, with direct access to the house through a large service area, as well as common parking spaces for guests. The houses have a fireplace, underfloor heating system (water system in the living areas and bedrooms, and electric in the bathrooms), hot and cold air conditioning, dressed interior wardrobes, as well as home automation systems.
Common spaces with large swimming areas (50m pool, infinity pool and outdoor children's pool). A Spa circuit with a heated pool, ice water, sauna, Turkish bath and a fully equipped gym. Also two chill-out areas, beach beds, waterfalls and other aquatic resources scattered around the tracks, squares and gardens … all within a security-controlled area. The design of its outdoor spaces has been created to integrate naturally and elegantly in white, gray and black tones.
KITCHEN AND LAUNDRY:
• Kitchen and laundry units and "Silestone" or similar worktop.
DOMESTIC USES:
• NEFF, or similar, washer and dryer in laundry room, with countertop according to design plans.
• Fully equipped kitchen, equipped with NEFF or similar appliances, according to design plans.
BATHROOMS :
• The toilets will be white, DURAVIT suspended or similar, with a built-in system with a front button.
• White acrylic bathtub, as appropriate, according to design.
• Non-slip white resin shower tray. Measures adapted to the design.
• SOLIC SOL surfaces and sinks with a matt white unit or similar, one or two sizes
according to design.
• STEINBERG, or similar, chrome mixer taps in the sinks.
• STEINBERG, or similar, shower kits.
• Shower screen with fixed glass door or folding glass (as applicable), with accessories according to design.
• Backlit mirror over bathroom sinks.
• Branded Jacuzzi, or similar, hydromassage mini-pool on the terraces of the houses
AIR CONDITIONER :
• Hot / cold air conditioning for living room and bedrooms distributed through ducts and an interior and exterior.
unit, with an aerothermal system controlled by a built-in individual smart digital thermostat and a
climate control system.
• Underfloor heating heated by water throughout the house and electric underfloor heating in
bathrooms.
EXTERIOR WINDOWS AND DOORS:
• Aluminum frames with thermal break, double glazing and with thin sliding frames
Terrace doors and triple tracks.
• Garage door in each home with remote controlled and motorized divided sections.
• Glass railings on terraces and attics.
INTERIOR CARPENTRY:
• Reinforced entrance door, according to design, with security lock.
• MDF floor to ceiling doors with white finish according to design, with handle, chrome accessories
and hidden hinges.
• Cabinet fronts in white lacquered MDF, floor to ceiling, recessed inside,
