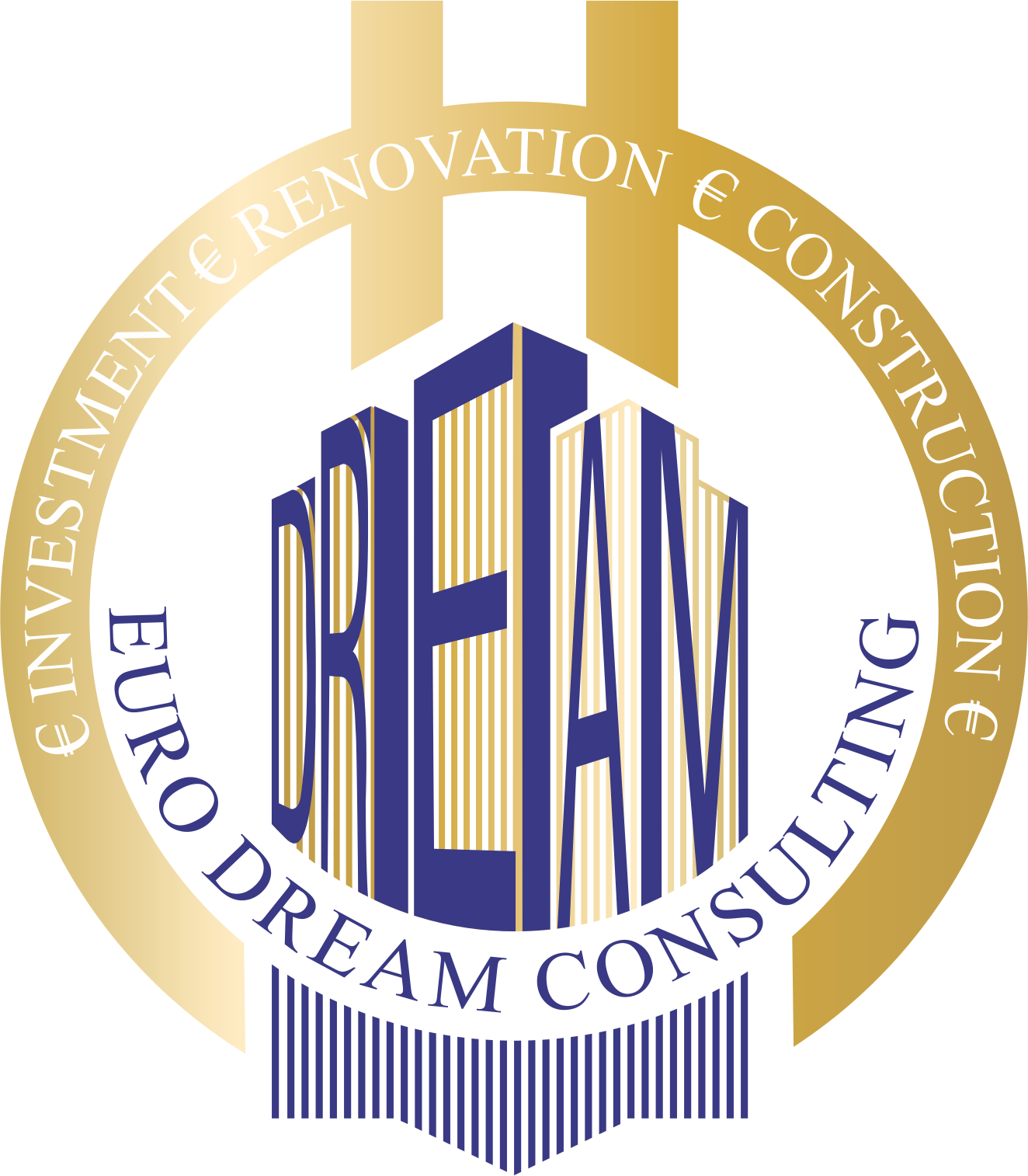Lot, in a sloping terrain, located in Birre, with a 506 sqm area and an approved project to construct a contemporary villa.The project predicts the construction of a villa composed by three floors, with a 272 sqm gross area, distributed as follows:The ground floor will comprise an entry hall with a cabinet to store the boxes for telecommunications, the security and the general electrical panel. This floor will also integrate a bedroom/office and a bathroom with a shower tray. It will have direct access to the parking area, which will include a storage area.The first floor will comprehend a main suite, with a dressing area and a bathroom with a bathtub and a shower, two suites, one of them supported by a bathroom with a bathtub and the other supported by a bathroom with a shower tray.This floor will have direct access to a terrace, through the main suite.The -1 floor will be composed by a common living room with a fireplace, a kitchen, a laundry area, a technical area (engines related to the swimming pool and a heat pump), an exterior bathroom to support the swimming pool, a swimming pool and a garden.The villa will be close to beaches, local business, services and with easy accesses to the A5 motorway Lisbon.
Description
Amenities
No amenities.
Additional Information
No additional information.
