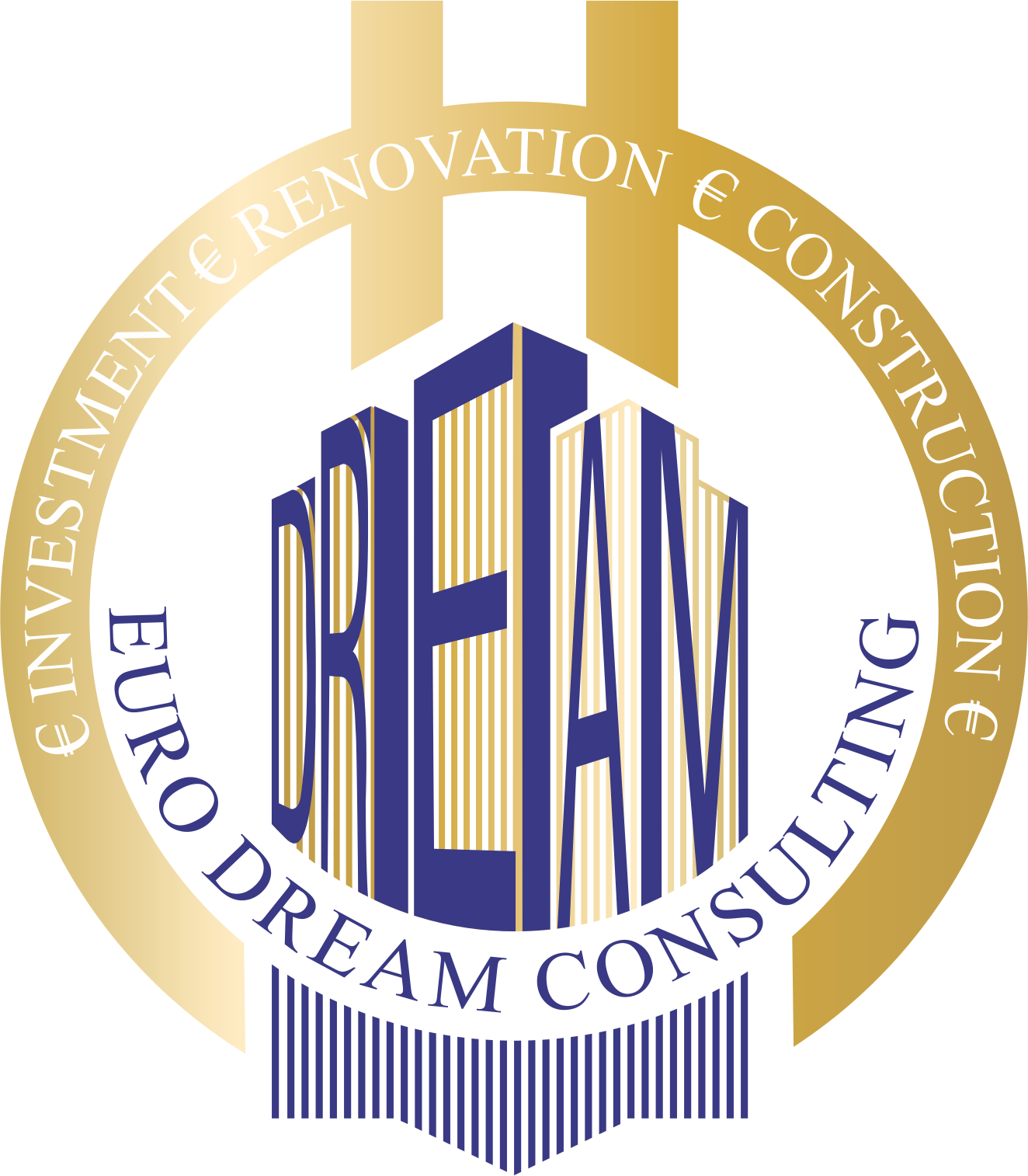Wonderful Estate with a 1,5 Hectares area, and a 600 sqm covered area.Located in Lucefecit riverbanks, in a valley that is still considered mysterious and sacred, around 1 km from Rocha da Mina, (a primitive sanctuary where the Portuguese worshipped Endovélico god), the Moinho da Fonte Santa Estate appears as small village, raised in the middle of surprising vegetation, where trees of great load are pointed out (being some of them hundred-year-old), such as ashes, olive trees, fig trees or cork oaks.This architectural whole is composed by a water mill, 2 houses, one “pavillion”, a study, garage and small support constructions. At the time it was bought it was in ruins, the restoration finished in 2000.The mill (first habitation house), is an XVIII th century construction, was restored respecting the architectural particularities and the construction techniques of that period and also of the region.The original walls were consolidated and kept. The roof was remade with old tile. The ceiling, made of wood, is crossed by rafters. The floor is made of handmade tiles.The grinding area is around 120 sqm. The living room, kitchen and dining room are together in a wide single area, and there is a big outside patio at the level of the rooms. The library, with around 15 sqm, is separated by a bow.There is still a basement with a big storage area and a pantry.The connection to the bedrooms is made trough the hallway, where the main door and the social bathroom are located. It has 2 rooms: an around 30 sqm bedroom in suite with bathroom and a walk-in-closet and a 12 sqm bedroom or study.Both rooms have access to a covered patio with an around 50sqm total area.On the second habitation house the same construction materials were used, but in a more “erudite” line. It extends in length, like the traditional Alentejo manor house. It is composed by a single area, with a kitchen, a 40 sqm dining room and a 30 sqm living room.There are 2 bedrooms: a 55 sqm suite with bathroom and a walk-in-closet and a 23 sqm bedroom with an adjacent bathroom.The third habitation house/House of the caretakers is composed by a single area, with a living room/ dining room and a kitchen. There are 2 bedrooms and a bathroom, filling an around 60 sqm total area.The “pavillion” is composed by 2 bedrooms and a bathroom filling an around 40 sqm total area.The study has 3 rooms, one of them quite wide, with an around 60 sqm total area.The area of the garage is 35 sqm.In the small support constructions and others there are 2 “engine rooms”, being one of them with an adjacent covered patio.There is a tiny “study”(like a solitary cell) in the highest end of the property, with a little viewpoint with bench seats.There is a small swimming pool overlooking the creek, that was redone from a previous watering tank.
Description
Amenities
No amenities.
Additional Information
No additional information.
Similar Properties
No similar properties found.
